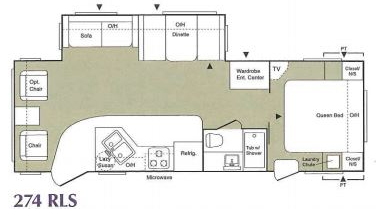|

|
ITEM 1-1
Sprinter For Sale 274RLS
Sprinter by Keystone. Model 27RLS. 29ft 1in total length. Ext Width 8 ft. 10ft 10 in Ext Height. Single Slide, Rear Living Area w/Easy Chair & Table, Opt. 2nd Easy Chair, Sofa, Booth Dinette & Wardrobe/Ent. Center, Double Kitchen Sink, 3 Burner Range, Refrigerator, Lav., Tub Shower, Front Queen Bed w/2 Closet/Nightstands & Laundry Chute, Pass-Through Storage, Overhead Cabinets, and Much More!

|

|
ITEM 1-2
Side View of Trailer
Side view with Slide out
|

|
ITEM 1-3
Kitchen Area
Kitchen area. 3 burner stove top with oven. Overhead is microwave. Double sink. Cupboards above next to microwave and cupboard below sink. Small tilt-out drawer for sponges etc. Tilt-up table on end of counter with 3 drawers below.
|

|
ITEM 1-4
Refrigerator
Propane gas/electric refrigerator and freezer. Cupboard above refrigerator.
|

|
ITEM 1-5
Seating Area
Couch. A single bed pulls out for additional sleeping area.
|

|
ITEM 1-6
Dining Area
Dining table with bench seating. Left door opens for a full pull-out drawer for storage. Right bench is for additional storage. Both storage areas can be reached by removing the seating. The table is removable and it will also convert to a sleeping area.
|

|
ITEM 1-7
Entertainment Area
Open area for televison. Comes with a small tv, stereo system and DVD player. Rewired and upgraded speakers to accomodate the stereo sysytem.
|

|
ITEM 1-8
Hallway
Hallway into the bedroom area and also the bathroom on the right.
|

|
ITEM 1-9
Sleeping Area
Queen size bed with bedside drawers. Storage space above and along each side of the bed. The bed also lifts for storage underneath. The is also a door to the outside to the right near the foot of the bed.
|

|
ITEM 1-10
Closet Space
Hallway. Closet and 3 drawers. Also a cupboard above entertainment area for additional storage. Cupboard below for storage that can also be accessed from the outside. Small corner shelf seen. Sliding door for closing off the bedroom area if needed.
|

|
ITEM 1-11
More View of Bedroom
Right side of bed showing closet and window. Just to the right of the window is a door to the outside.
|

|
ITEM 1-12
More view of Bedroom Area
Left side of bedroom showing closet area and breakout-window for safety escape.
|

|
ITEM 1-13
Slide-Out living Area
View of the table and couch area that are on the slideout. Plenty of light from the windows. Shown are the daylight shades, but also included and additional night shade.
|

|
ITEM 1-14
Full Kitchen View
View of the kitchen area from the rear of the trailer.
|

|
ITEM 1-15
View of the Rear of Trailer
Rear of trailer. Large window and two small windows on the side. All open for nice cross breeze. Two rocker chairs with table in between.
|
|
|
|